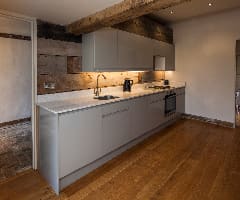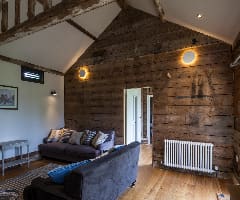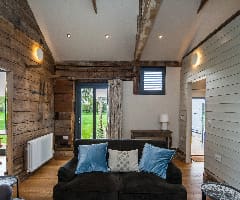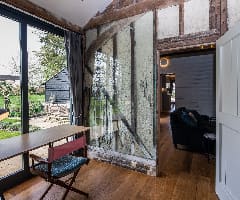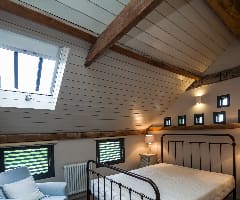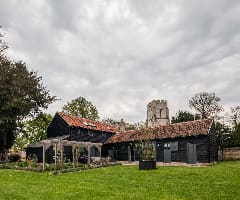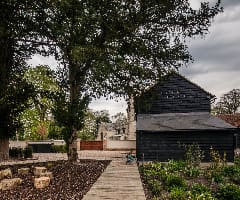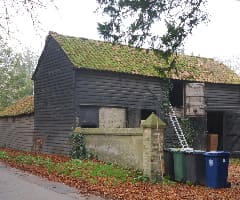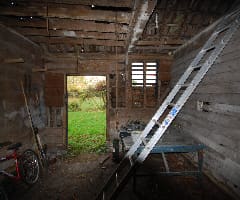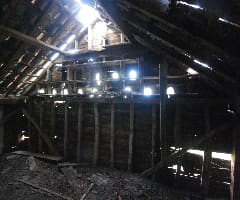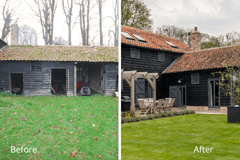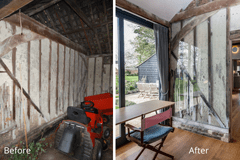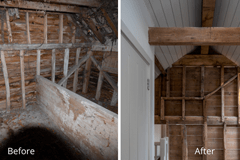Residential conversion of a Listed timber framed barn
Listed Building consent was obtained to convert a derelict timber framed barn to a three bedroom dwelling. The barns are very prominent in this south Cambridgeshire village street scene and make a positive contribution to the character and appearance of the area but had fallen into disrepair. In the vicinity of the barns are two significant buildings a Grade II Listed manor house and a Grade II* Listed church.
Restoration works included significant repair of the oak frame using traditional jointing and detailing. Sheeps wool was added to the frame to provide breathable insulation, whilst a limecrete floor was specified to provide a permeable floor structure. A ground source heat pump provides heating and hot water.
Existing materials have been incorporated within the barn and retained as much as possible. Carefully selected reclaimed clay pantiles have been blended with the original tiles where they could be salvaged.
The internal layout also intentionally and carefully keeps alterations to a minimum, utilising existing openings. The dovecote loft openings have been retained and the original wattle and daub infill protected and exposed behind a glass panel.
