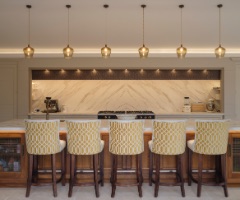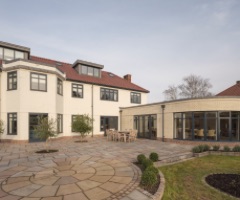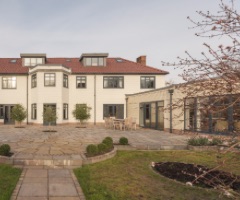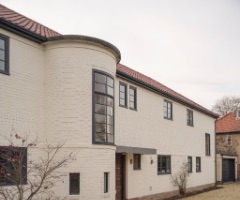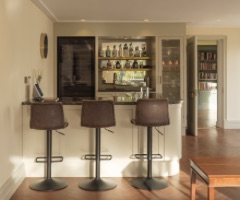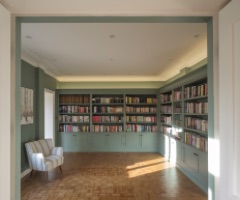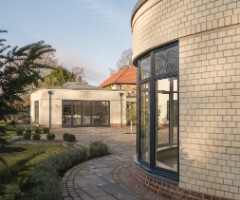Refurbishment and Extension of a 1930s Home, Cambridge
Altering a Building of Local Interest (BLI) within a Conservation Area requires a careful, considered approach. This 1930s home in West Cambridge, along with its neighbour, is designated as a BLI, contributing to the character of an area known for its distinctive early 20th-century architecture. The house had been extended multiple times since the 1960s, yet retained many original features, including a semi-circular staircase, fireplaces, and high-quality timber floors.
Our task was to enhance the home’s layout and living spaces while respecting its architectural integrity. The design improves circulation, preserves key period details, and introduces new spaces that reflect the scale and character of the original house.
Project Scope
- Internal reconfiguration to improve circulation while maintaining the principal rooms.
- Attic conversion to create additional bedrooms.
- Two single-storey rear extensions, improving the relationship between house and garden.
- Side extension to provide a new garage and cycle storage.
- Landscaping enhancements, including paved terraces to improve outdoor connections.
- Removal of an outdated prefabricated garage, replaced with a new structure in keeping with the house.
Design Approach
A key aspect of the design was the use of curved forms, a distinctive feature of 1930s modernist architecture. The part-glazed, semi-circular ends of the new extensions create a softer connection to the garden, framing views and bringing in natural light. These new additions enhance the home’s liveability while remaining sensitive to its original character and its setting within the West Cambridge Conservation Area.
By carefully balancing preservation with contemporary needs, this project ensures the continued longevity and relevance of a well-loved family home.






