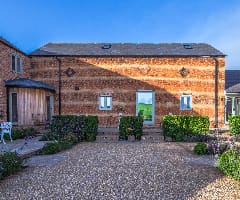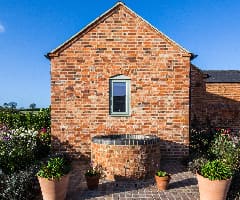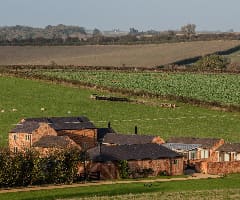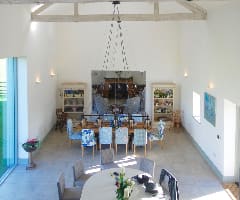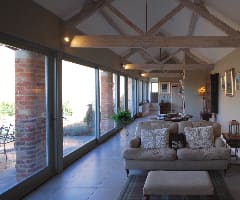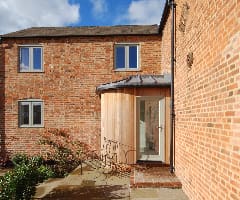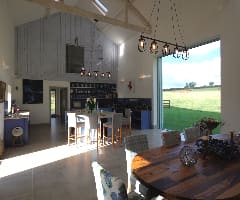Leicestershire Barn Conversion
Planning was achieved for conversion of this substantial range of derelict barns and outbuildings, set in open countryside, to residential use (even though the project did not meet the criteria for permitted development as a residential conversion).
Approval was granted, not only for conversion but also for re-construction of various collapsed structures. Our design maintained the integrity of the linked courtyard arrangement, as well as making very few new openings in the external fabric and avoiding subdivision of the original spaces, thereby preserving the character of this complex of buildings which were deemed to be a rare surviving example of their type.
The resulting arrangement forms a substantial and uniquely located private residence in a hidden, deeply rural setting. Whilst the exterior of the various buildings are broadly unchanged, the interiors are very light, spacious and contemporary in character. Elements such as the timber roof trusses and brick feeding troughs were retained: the large internal areas allow these features to be appreciated without interrupting the spatial flow.
All the colonnaded cartlodge ranges have been enclosed with glass screens, set behind the brick columns, to maximise daylight into the interior. In addition, the double height doorway to the main barn has been glazed with a single frameless glass panel, bringing uninterrupted close-up views of grazing cattle into the heart of the building.
