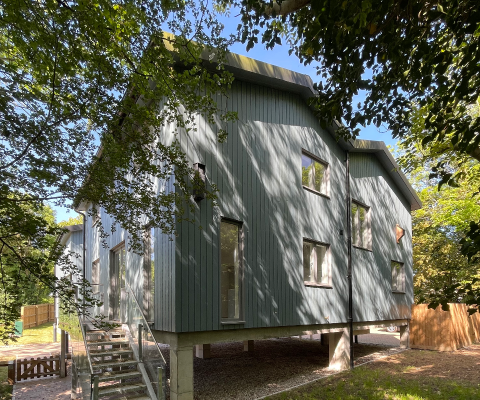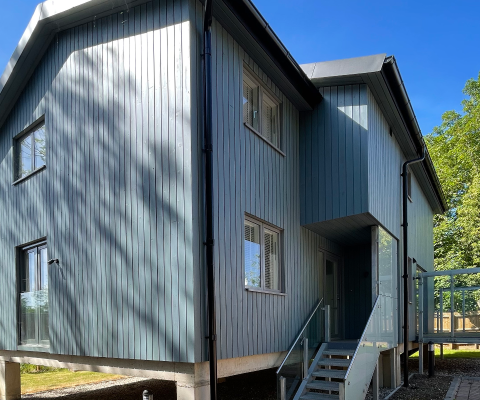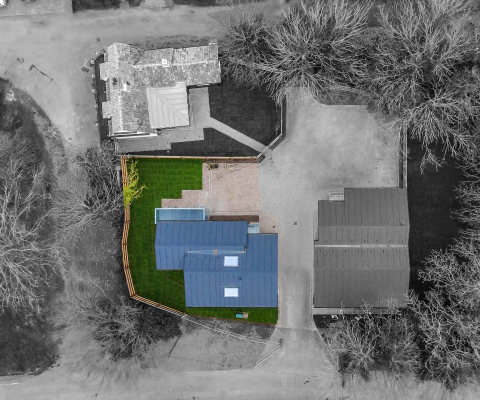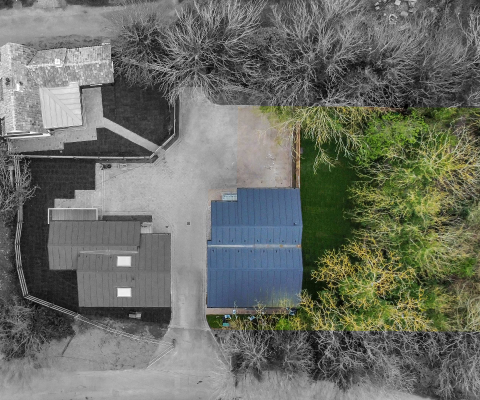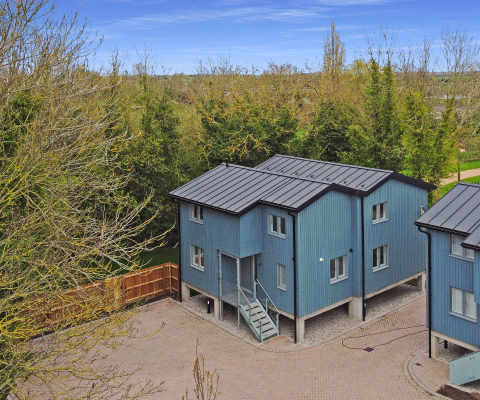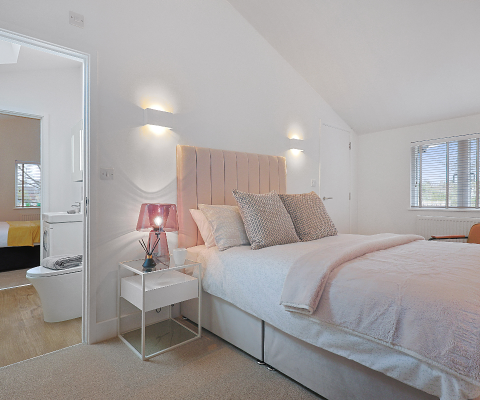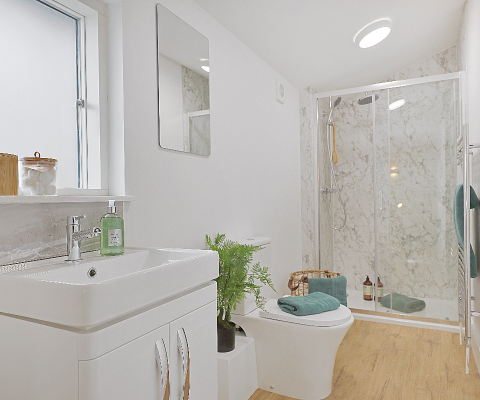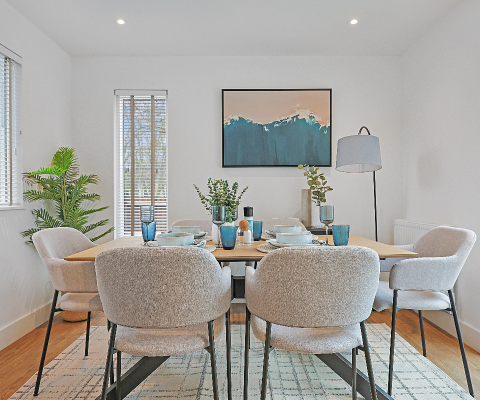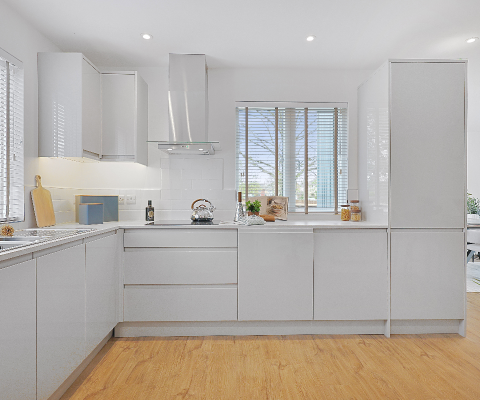Flood-Resilient New Homes in Swavesey
These two new dwellings were designed and constructed as enabling development to support the restoration of the adjacent Grade II listed cottage. Situated within a flood-prone area of Swavesey in South Cambridgeshire, the project required an innovative approach to balance environmental resilience, technical precision, and high-quality contemporary design.
Designing for Flood Resilience
The homes are raised on a concrete platform, allowing floodwater to pass beneath while protecting the buildings from potential flooding. The scheme is the result of a detailed flood risk analysis, where even the volume of the foundation piles was accounted for in the flood calculations to ensure compliance with environmental requirements.
Sustainable and Efficient Construction
The timber-framed superstructure was chosen for its lightweight properties, high thermal performance, and sustainability. The highly insulated facade, combined with high-quality glazing and precision-engineered timber cladding, ensures a low-energy, comfortable living environment while complementing the rural setting.
A Complex and Collaborative Process
Carefully constructed on a constrained site, these new homes represent the culmination of over a decade of planning, design, and execution. The project involved contributions from 22 consultants across various disciplines and constructed by a contractor local to the village.
By addressing site-specific constraints, including flood risk and environmental impact, these dwellings demonstrate how carefully considered new development can enable heritage conservation while delivering contemporary, sustainable homes.
