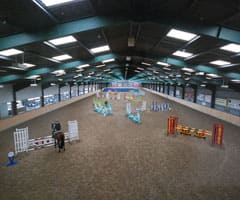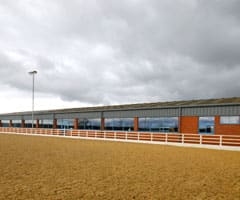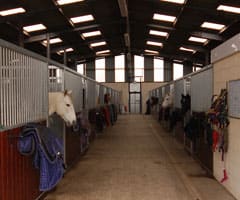Equestrian Centre
We designed a 13,000 sq. feet ‘warm up’ building to complement a refurbished arena.
Other works included a new reception, shops, café, a heated horse ‘wash down area’ & a hay barn.
Design considerations included segregating competing horses from stabled horses and providing safe access routes for members of the public. Viewing areas needed extensive glazing whilst accommodating thermal, acoustic & safety considerations.


