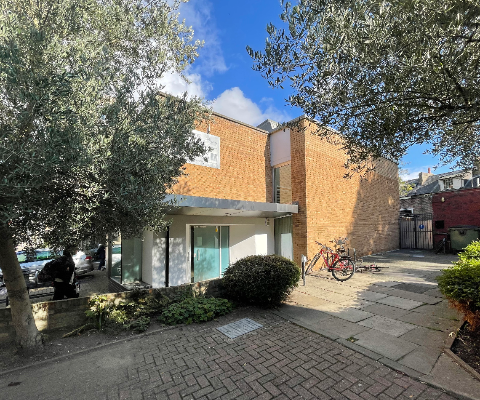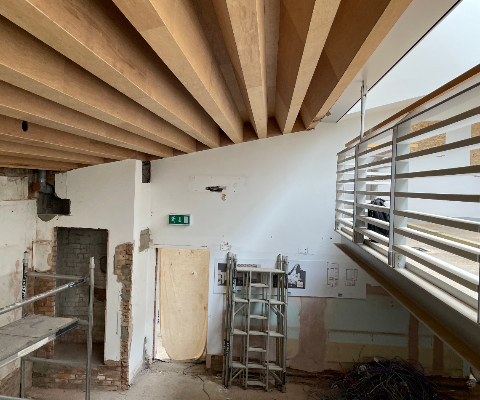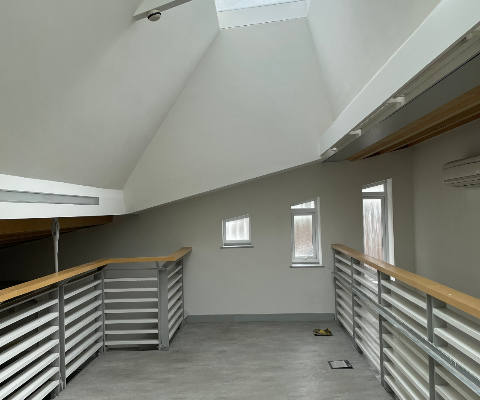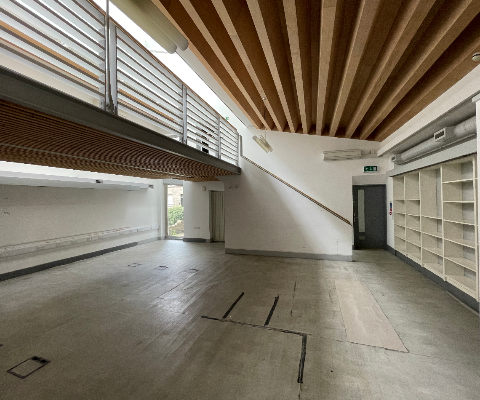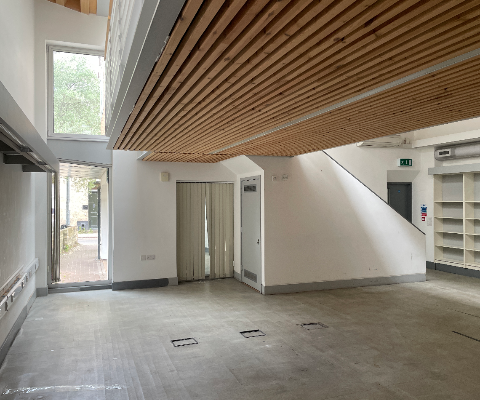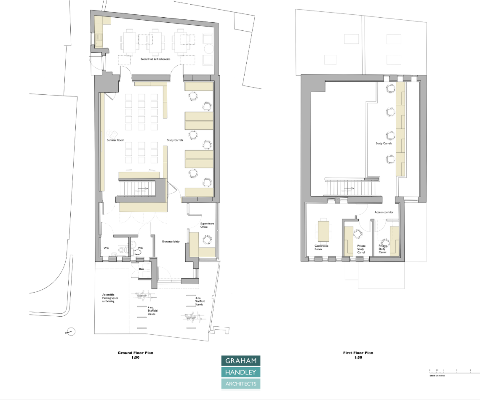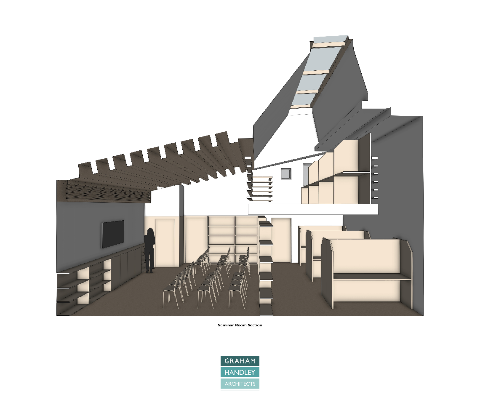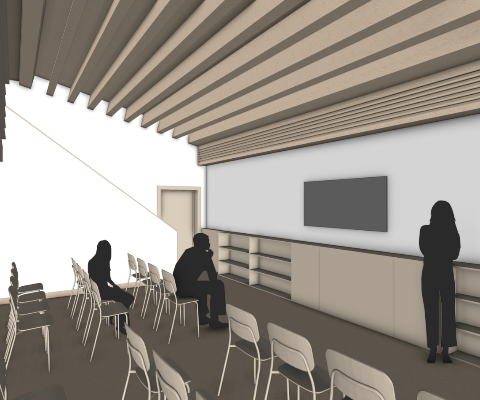Deep Retrofit of a 1960s Educational Building, central Cambridge
Located on Thompson’s Lane in central Cambridge, this former evangelist church, later repurposed for education, is undergoing a deep retrofit to create efficient and inspiring teaching and study spaces. The project is for a repeat client, reflecting GHA’s long-standing relationships and expertise in working with existing buildings.
Retrofitting for Performance and Longevity
The design carefully balances preservation and transformation, retaining the core character of the 1960s structure while significantly upgrading its fabric, functionality, and sustainability. Key interventions include:
- Reconfiguring the main entrance to improve accessibility and flow.
- Stripping out interiors while preserving defining elements, including the plywood hollow rib structural roof and narrow Critall windows.
- Replacing the roof to enhance thermal performance and ensure long-term durability.
- Upgrading the building fabric with improved insulation and damp-proofing measures.
- Introducing high-quality joinery and finishes to modernise the internal spaces.
Unexpected Challenges
As with many retrofit projects, early investigations revealed unexpected challenges, including extensive damp issues and complex timber and concrete floor construction. By replacing the existing screed and incorporating new damp-proofing strategies, the retrofit will provide a durable, high-performance learning environment that meets contemporary standards while retaining the building’s mid-century identity.
Scheduled for completion in 2025, this project is a testament to how careful, considered interventions can bring existing buildings up to modern standards while preserving their architectural integrity.
