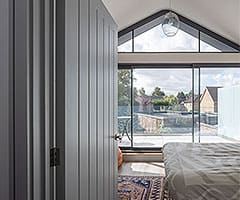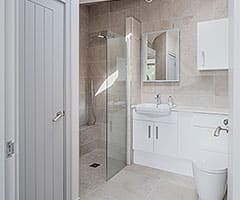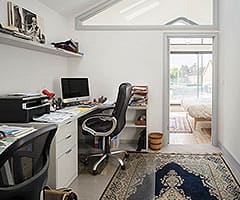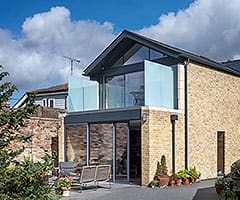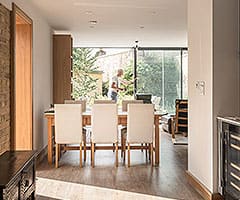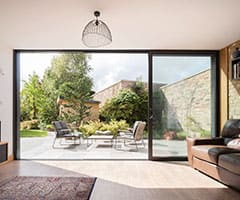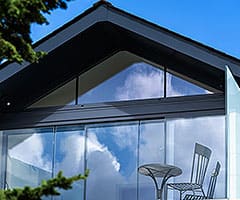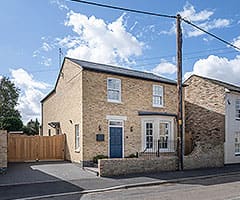Compact adaptable home
GHA secured Planning Permission for a two-storey detached dwelling in the South Cambridgeshire village of Willingham. The new dwelling is built on an infill site adjacent to the former home of the new house’s occupier, who wished to downsize to a smaller more efficient house.
The street frontage of the new house respects the established urban pattern and context to which it contributes, with a more contemporary style facing the rear garden and within the internal spaces.
The design of the accommodation addresses occupancy through old age, with future adaptability for features such as a platform lift incorporated into the fabric. In addition to a substantial garden, an external first floor terrace is provided at the rear of the dwelling.
GHA guided the project through concept design, planning, technical design, site inspections and contract administration during construction. The client particularly valued our collaborative approach as well as the input we were able to give as the project progressed on site, liaising directly with the builder and ensuring a high-quality finish.
