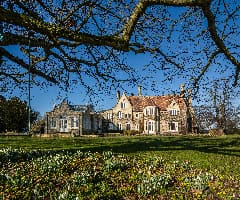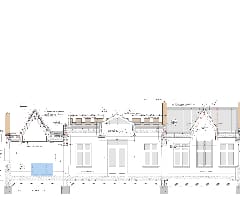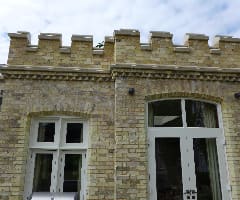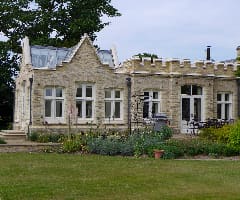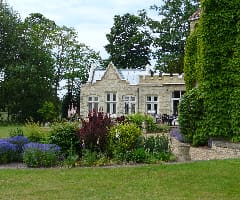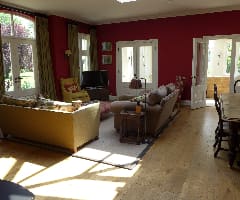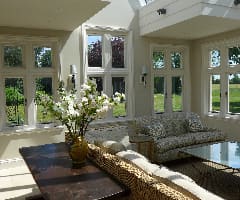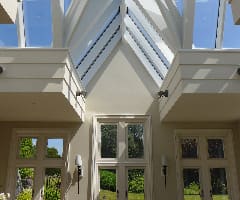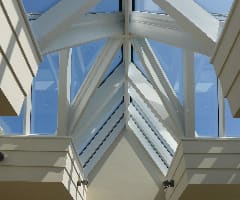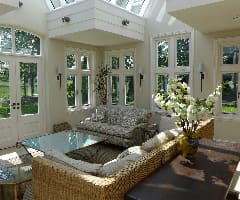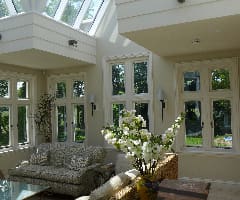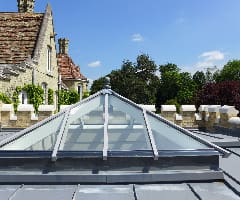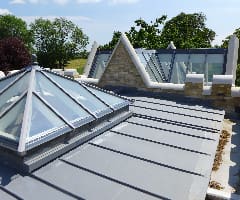Orangery and family room extension to Cambridgeshire manor house
This attractive gothic-style manor house had had a uPVC conservatory extension and a large shed-like swimming pool enclosure added in the last century.
We replaced these with a spacious kitchen/family room and a large orangery, heated by a ground source heat pump. The external envelope was designed in a sympathetic period style: the form of the window openings and the joinery profiles were designed to match the fenestration of the manor house, and the castellated coping stones, sills and lintels were designed to match the original masonry profiles.
At roof level, we inserted a dynamic configuration of patent glazing, set behind the masonry parapets, which floods daylight into the interior and provides a contemporary sense of space and light.
